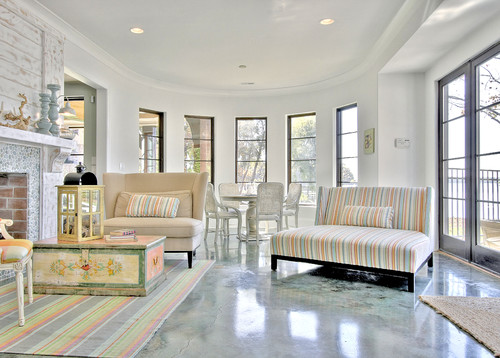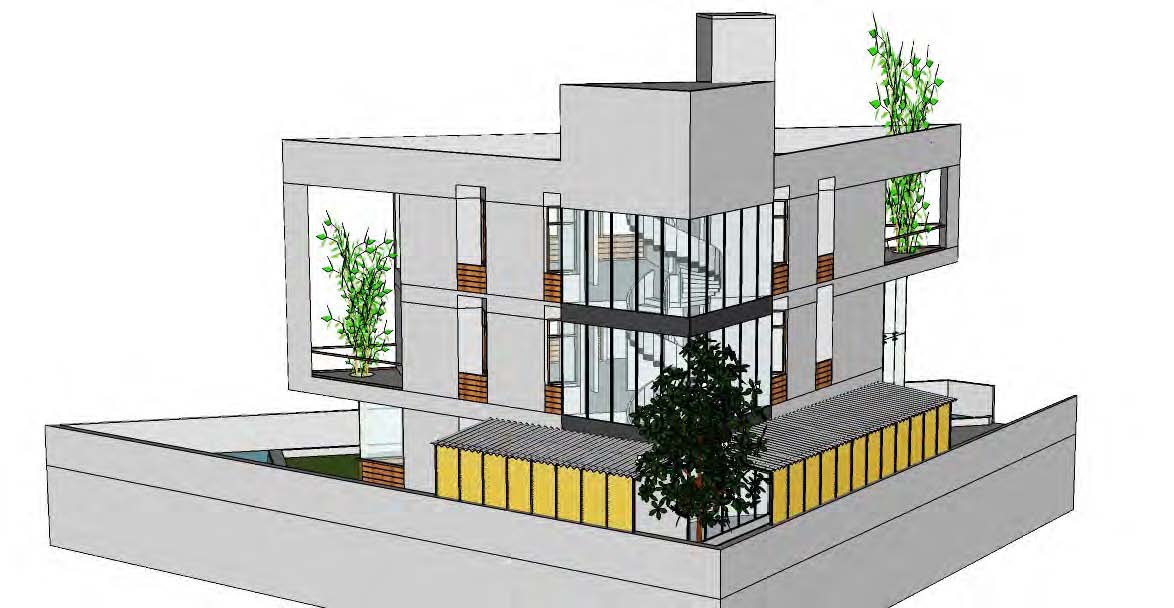Before the decision was made to go forward with this project, we were told that we will need to leave 4.5mtr margin on the longest side. The plans you just saw were made accordingly. We were obviously not going to use all the space on the ground floor, but the top two floors had cantilever projection that met the margin requirements.
We submitted all the necessary paperwork before the deadline of May 15th. This is when the new Design Rules were going to be effective, which could delay the permissions. However, after submission, we figured that we had to leave 6mtr margin from this side! That was a huge bummer...
We wasted our two weeks on understanding the ramifications. As it stood, the project was all but canned. If we lost 5ft from the longest side of our design, there was no way we could get the rooms of decent size. We were not sure what to do...
And, then came the savior in form of the new Design Rules! It gave us a leeway on one side. We could leave 2.25mtr instead of 3mtr as per the old DR. So, in effect, we could just offset the entire building on one of the two back sides, thereby losing less than 3ft from teh front side.
Updated design and plan passing process took good two months! Unfortunately, monsoon of 2013 ended up being one of the highest rainfall years in recent history of Ahmedabad. So, we got delayed in getting the work started.
However, during this time, we finalized our other team members. Mr. Saurabh Patwa came on board as our Project Management Consultant. Saurabhbhai has vast experience and knowledge in the field of building construction technology and processes. He has worked with many known business houses of Gujarat. He has been very meticulous and provides much needed understanding of the execution process. He helped us finalize the masonry contractor and site supervisor as well.
Another important member we finalized was Jigar Shah of Amee Associates. He is my batch mate from LDCE 1997 and one of the best structural engineers in Amdavad. He was suggested by our good friend Bhavesh who himself is a noted building contractor working on infrastructure projects.
Saurabhbhai, Jigar & Prashantbhai together have formed a very solid team for us. Lot of minute design issues have been ironed out, thanks to each one's deep understanding of our requirements and vast knowledge in their respective fields!
By the end of July 2013, we got our AMC permissions to commence the construction on this site. We started digging, but had had to halt it half-way due to persistent rains. The digging work completed only by the end of August 2013.
Here is a picture of site from a vantage point on top of the building opposite to the site.
.jpg)
.jpg)
.jpg)

.JPG)
.JPG)
.JPG)










































