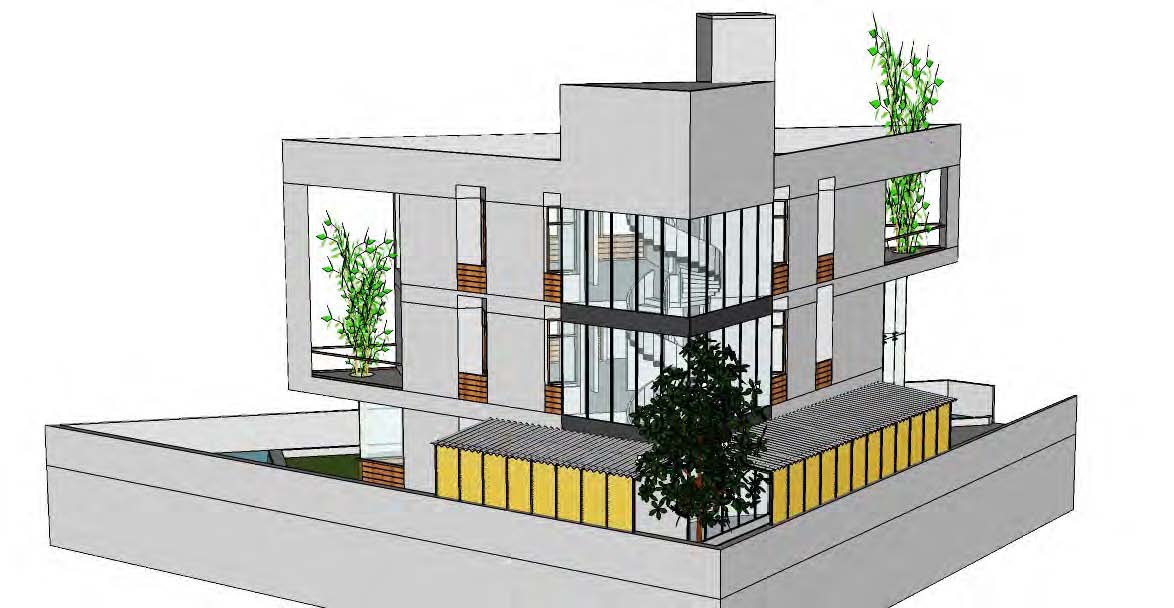Given these parameters and the plot shape and area, our architect provided an amazing solution, which he showed to us in person. Remember, Prashant Pradhan is based out of Gangtok, Sikkim. So it has already been interesting working relationship these days.
Here are the initial plans we got for our project:
First floor has two separate bedrooms for children and a balcony for one of the rooms. See how the rooms are almost rectangle? No weird angles in bedrooms!Here are the initial plans we got for our project:
Ground Floor:
The ground floor has separate drawing and living rooms, a TV room & a large kitchen. However, we need separate entry foyer, lesser amount of glass around the stairs and more importantly - 6 mtrs from the long wall as opposed to 4 mtrs left in this design. Also, need a store room next to the kitchen.


First Floor:
Second Floor:
Second floor has master and guest / parents bedroom with a sitting area in between. The rooms are sufficiently large and again, have very usable shape!
And now check-out the 3D views! These totally convinced us to just go forward with this project. With this kind of design we were sure that we will be able to accommodate our wildest ideas in the design...










No comments:
Post a Comment